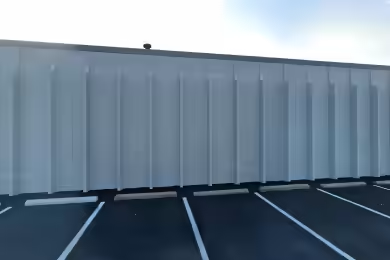Industrial Space Overview
Freestanding Industrial Facility available for lease, offering approximately 19,920 SF of versatile space. This property features a 24' clear height, making it suitable for a variety of industrial applications. Located on a generous 5.17 acres, it includes 950 SF of dedicated office space, 2 loading docks, and 3 drive-in bays. Built in 2005, this facility is designed for efficiency and functionality, with ample parking for up to 25 vehicles.
Core Specifications
Building Size: 20,000 SF, Lot Size: 5.17 AC, Year Built: 2005, Construction Type: Steel, Sprinkler System: Wet, Power Supply: Phase 3.
Building Features
- Clear height: 24'
- Drive-in bays: 3
- Exterior dock doors: 2
- Standard parking spaces: 20
Loading & Access
- 2 dock-high doors for efficient loading and unloading.
- Easy access to the interstate system, enhancing logistics.
- US 36 Frontage for high visibility.
Utilities & Power
Utilities: County water and sewer services. Heating: Gas heating system. Power: Phase 3 power supply available.
Location & Connectivity
Strategically located with easy access to I-465, this property benefits from proximity to major transportation routes, facilitating efficient distribution and logistics.
Strategic Location Highlights
- Proximity to major highways for quick transportation.
- Located in a growing industrial area.
- Access to skilled labor in the region.
Security & Compliance
Compliance: Meets local building codes and safety regulations.
Extras
Renovation potential for customized space usage. Ample yard space available for outdoor storage or expansion.



