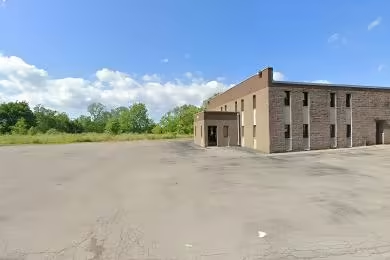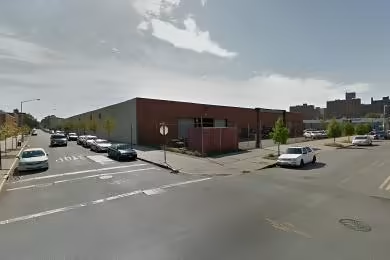Industrial Space Overview
Loading and access are convenient with eight truck-level docks equipped with levelers and five drive-in doors. The office space measures 2,000 square feet, featuring a reception area, private offices, a conference room, and a kitchenette.
The warehouse floor offers a clear height of 20-25 feet and supports a floor loading capacity of 3,000 pounds per square foot. Lighting is provided by LED fixtures throughout, and a sprinkler system ensures fire safety. Central heating and air conditioning maintain a comfortable temperature.
Externally, the yard is secure with perimeter fencing and automated gates. Ample parking is available for vehicles and trailers, and there's direct rail access for shipping and receiving.
Utilities include 400-amp, 3-phase electric service, natural gas, city water, and sewer connections. The warehouse boasts modern construction from 2010, an efficient layout for optimized material handling, a security system for protection, and industrial zoning. Its convenient location is close to major highways, ports, and transportation hubs.





