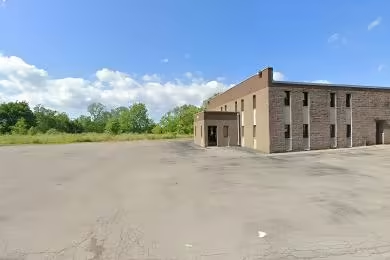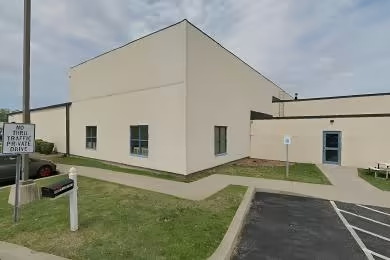Industrial Space Overview
Loading and unloading operations are seamless with 20 loading docks equipped with dock levelers and seals, 2 drive-in ramps, and a spacious yard area for maneuvering and parking trucks.
Inside, the warehouse boasts clear heights ranging from 24 to 30 feet, wide column spacing for efficient storage, and an ESFR sprinkler system. Natural light floods the space through skylights and windows, while LED lighting ensures energy efficiency.
Amenities include 2,000 square feet of office space, a break room with kitchenette, restrooms with showers, a security system, and ample parking.
The warehouse is strategically located in an industrial area with convenient access to major highways, transportation hubs, and amenities.
Additional features include racking and shelving systems available upon request, rail access, potential for expansion or build-to-suit options, and a Foreign-Trade Zone designation for reduced import/export duties.
This versatile space is ideal for various uses, including distribution and warehousing operations, manufacturing and assembly facilities, logistic hubs, cold storage, and last-mile delivery centers. To explore further inquiries, please utilize the provided inquiry form for more information about this property and others.






