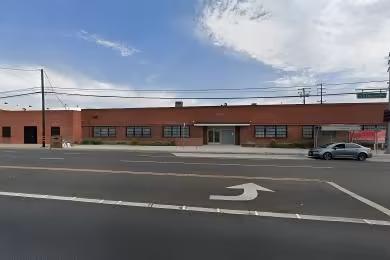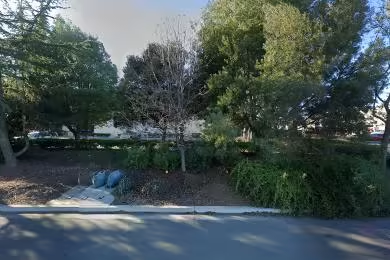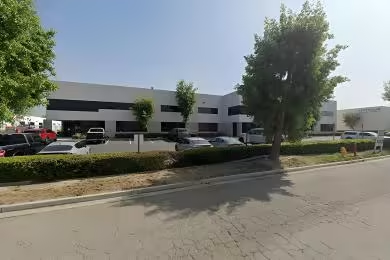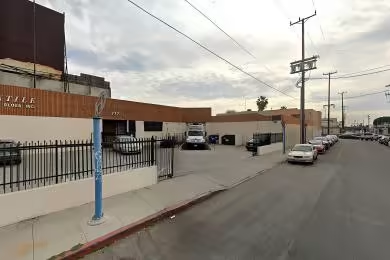Industrial Space Overview
The spacious 100,000 square foot building boasts an impressive 30-foot minimum clear height, providing ample vertical storage capacity. Its multiple dock-high and grade-level loading doors ensure effortless loading and unloading, while its secure perimeter fencing and ample exterior lighting create a protected environment.
Inside, the open floor plan, 50-foot column spacing, and high-efficiency lighting system contribute to a productive and efficient work environment. Additional features include a sprinkler system for fire safety, three-phase electrical power, and access to gas. Restrooms and a break area provide essential conveniences for your workforce.
The sprawling 5-acre land area offers a vast paved parking lot, a designated truck staging area, and landscaped buffer zones. Its flat topography and exceptional infrastructure, including water, sewer, natural gas, fiber optic connectivity, and storm drainage, make it a highly functional and adaptable property.
Our commitment to sustainability is reflected in energy-efficient lighting, water-saving fixtures, and motion-sensor lighting. We also offer optional amenities such as office space and a warehouse management system, as well as tenant improvement allowances subject to specific terms.
Strategically located near major highways and within a vibrant industrial corridor, this warehouse provides optimal access to transportation networks, retail, restaurants, and other amenities. The surrounding area boasts a skilled workforce and robust support services, ensuring operational efficiency.
For further inquiries and to discover additional outstanding properties in our portfolio, don't hesitate to reach out through our convenient inquiry form.








