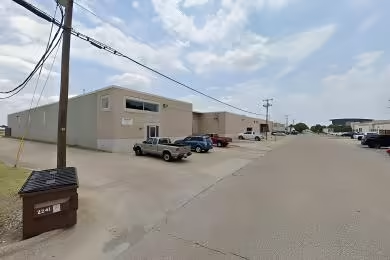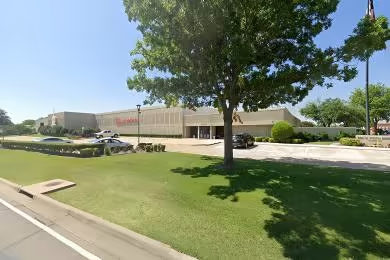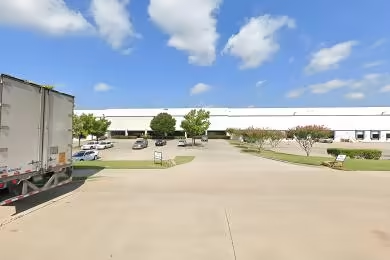Industrial Space Overview
The building is meticulously equipped with an ESFR sprinkler system, LED high-bay lighting, and a comprehensive surveillance system for enhanced security. The spacious yard space extends over 2 acres, providing ample room for loading, unloading, and equipment storage.
Furthermore, the warehouse offers a designated office space spanning 2,000 square feet, ideal for administrative purposes. The property benefits from rail access, allowing for seamless movement of goods, and features heavy electrical power to accommodate various industrial machinery.
Conveniently located in Houston's Westpark area, the warehouse enjoys exceptional accessibility to major freeways like I-10, Beltway 8, and US-59. Its proximity to major retailers, manufacturers, and distribution centers makes it an ideal location for efficient supply chain management. The George Bush Intercontinental Airport is also within easy reach, offering logistical advantages for global connections.
To ensure optimal functionality and security, the building boasts on-site maintenance and a robust video surveillance system. The ample parking ratio of 3/1,000 SF provides ample space for employee and visitor vehicles. A dedicated Metro Bus Route is also conveniently located nearby, offering additional transportation options.
Currently occupied, the warehouse is set to become available in 2024. The landlord is open to build-to-suit options, enabling customizable modifications to meet specific tenant requirements. This state-of-the-art warehouse is exceptionally suited for a wide range of industrial purposes, including warehousing, distribution, light manufacturing, and logistics. Its strategic location, comprehensive amenities, and customizable features make it an exceptional choice for businesses seeking a premier industrial facility.





