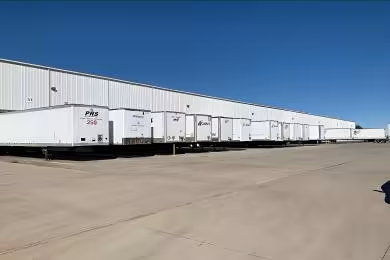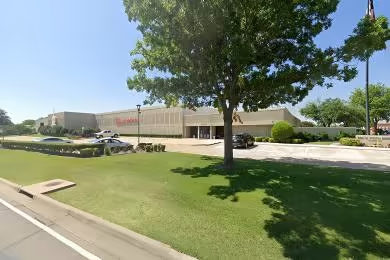Industrial Space Overview
The warehouse itself features 32-foot clear height, LED lighting, and an ESFR sprinkler system throughout. It has 20 loading docks equipped with dock levelers and seals for efficient loading and unloading. The interior boasts a clear-span design with minimal obstructions and column spacing of 50' x 50'.
The mezzanine level adds approximately 50,000 square feet of space, accessed by multiple stairways. Dock-high offices and break room areas provide convenience and functionality. The warehouse has ample power and electrical capacity, as well as high-speed internet connectivity. Climate-controlled storage options are also available.
Operational amenities include a cross-dock configuration, drive-in access, heavy-duty flooring, ample racking and storage space, large staging and assembly areas, an on-site security system, and dedicated maintenance staff.
The landlord is open to customizing the layout and adding additional amenities to suit specific tenant requirements.








