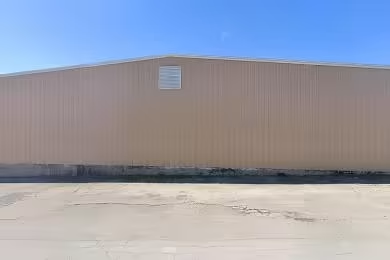Industrial Space Overview
This immense warehouse boasts an impressive 200,000 square feet of space, featuring a remarkable 30-foot clear height, 50-foot bay and column spacing, and durable tilt-up concrete construction. Its single-ply TPO roof and R-19 insulation ensure optimal protection and energy efficiency. Ample natural light pours in through strategically placed skylights.
For seamless loading and unloading, the warehouse is equipped with 20 dock-high doors complete with levelers and 4 drive-in doors with ramps. Its expansive truck court, measuring 100 feet wide by 500 feet deep, provides ample space for vehicle maneuvering.
The 5,000-square-foot office space offers a flexible layout with open-plan and private offices. It is adorned with carpet, acoustic ceilings, and energy-efficient LED lighting. Amenities include a break room, conference room, and reception area, ensuring a comfortable and productive work environment.
The warehouse is well-connected with 2,000 amps of electric power, 480 volts, and 3-phase capabilities, as well as 1 million BTU/hour of natural gas. Public water and sewer services are also available.
Additional features include an ESFR fire sprinkler system, LED lighting throughout, energy-efficient rooftop HVAC units, and a comprehensive security system with motion detectors, cameras, and access control. The property is fully fenced and gated, providing enhanced security.
Immediate occupancy is available, and the warehouse is zoned for industrial use. Its convenient location offers easy access to major highways and transportation routes, making it an ideal base for your business operations.





