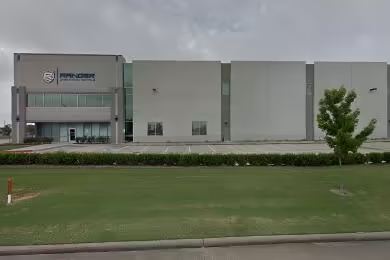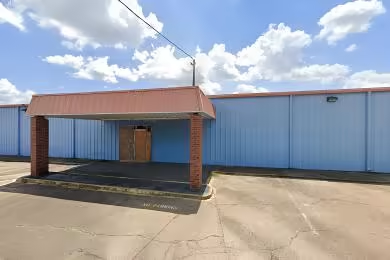Industrial Space Overview
Consider the Warehouse Rental at 1360 Hugh Road for your warehousing needs.
**Building Specifications:**
- Vast building area of 250,000 square feet
- Soaring clear height of 32 feet
- Ample column spacing of 50 x 50 feet
- Durable tilt-up concrete and steel frame construction
- Single-ply membrane roofing system
- 20 convenient loading docks
- 8 grade-level doors
- 2 spacious drive-in doors
- 16'-22' ceiling height
- Advanced ESFR sprinkler system
- Dry pipe fire suppression system
**Site Specifications:**
- Generous land area of 25 acres
- Secured and fenced perimeter
- On-site rail spur for efficient transportation
- Ample parking for employees and visitors
- Essential utilities (electricity, natural gas, water, and sewer)
**Interior Features:**
- Office space of 10,000 square feet with:
- Private offices
- Conference rooms
- Training rooms
- Break room
- Restrooms
- Warehouse space of 240,000 square feet with:
- Open storage areas
- Mezzanine for additional storage
- Installed racking systems
- Well-lit environment for optimal visibility
- Temperature-controlled zones
- Dedicated shipping and receiving areas with:
- Dock levelers
- Forklift access
- Ample staging space
**Equipment:**
- Forklifts and other material handling equipment
- Overhead cranes with a capacity of up to 10 tons
- Conveyors for automated material handling
**Location and Access:**
- Prime location in an industrial hub
- Easy access to major highways
- Proximity to major ports and airports
- Excellent transportation infrastructure
**Additional Features:**
- Security system with cameras and access control
- 24-hour access for convenience
- On-site management and maintenance staff for support
- Flexible lease terms and options for your needs








