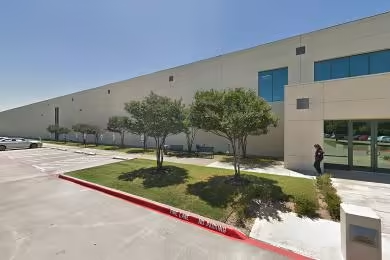Industrial Space Overview
For those seeking industrial space, a warehouse built in 1978 boasts 200,000 square feet of building area on a 10-acre site. Its sturdy concrete tilt-up construction features a 28-foot clear height and 50-foot by 50-foot column spacing. Ample loading and unloading capabilities are provided with 12 dock-high loading doors and 4 ground-level drive-in doors, along with a spacious truck court.
Inside, the warehouse offers 5,000 square feet of office space with a reception area, private offices, and a conference room. A 25,000-square-foot mezzanine adds flexibility for storage or office use. The facility is well-equipped with LED lighting, multi-zone HVAC, and high-speed internet access.
Exterior highlights include a fenced and gated property, ample on-site parking, and landscaped grounds with exterior lighting for security and visibility. Utility services include three-phase electrical service, natural gas, water, and sewer. The warehouse's location within a desirable industrial area provides easy access to major highways and freeways, as well as public transportation.
Additional features include security cameras with remote monitoring, fire alarm and suppression systems, a warehouse management system, and forklifts and other material handling equipment available on-site. The warehouse is suitable for a broad range of industrial and distribution uses, such as storage, manufacturing, assembly, e-commerce fulfillment, cross-docking, and transportation logistics.



