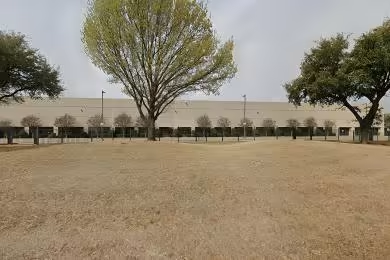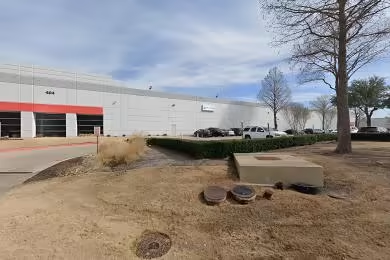Industrial Space Overview
In addition to professional offices, the property offers a substantial warehouse constructed in 1970 with impressive specifications. Spanning 100,000 square feet, it boasts 24 feet of clear ceiling height, 20 loading docks, and 4 drive-in doors. Its robust construction includes concrete tilt-up walls, steel roof joists, and an ESFR sprinkler system.
Within the warehouse, a spacious column spacing of 50 by 50 feet allows for efficient use. A radiant tube heating system and LED lighting optimize comfort and functionality. Three-phase electrical service meets the demands of industrial operations. Ample parking and trailer storage provide ample space for vehicles and equipment.
Amenities include on-site office and restroom facilities, a security system, and a fenced and gated property for security. The warehouse's convenient location offers easy access to major highways, public transportation, and is situated in a well-established industrial park. This versatile space is ideal for various industrial applications like manufacturing, distribution, and storage.





