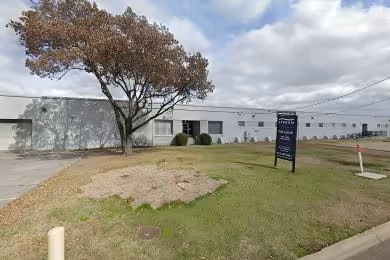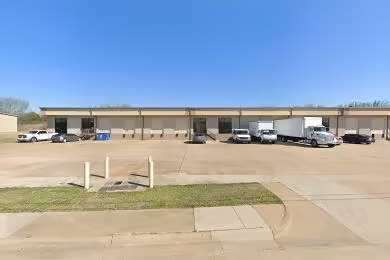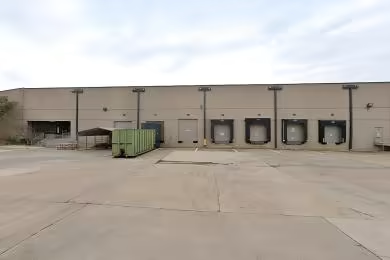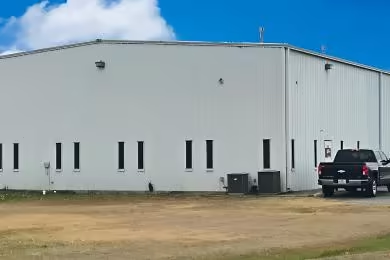Industrial Space Overview
This remarkable warehouse, meticulously engineered with tilt-up concrete construction, boasts an expansive footprint measuring 400 feet in length, 200 feet in width, and boasting a clear height of 32 feet.
Load with ease through the 10 dock-high loading doors equipped with levelers, or utilize the two convenient drive-in ramps. The robust 6-inch thick concrete slab flooring, with FL#50 flatness and 20-foot x 20-foot joint spacing, ensures exceptional load-bearing capacity.
Stay powered with the ample 800 amps, 480 volts, 3-phase electrical service, complemented by pendant lighting throughout and electrical panels strategically located in each bay.
The temperature-controlled environment is maintained by evaporative cooling and overhead gas-fired heaters.
Conduct business seamlessly in the dedicated 2,000 square feet of office space, featuring a reception area, private offices, and a conference room. Restrooms and a break room provide additional convenience.
Security is paramount, with a gated entry, 24/7 video surveillance, and motion detectors ensuring peace of mind.
The exterior offers ample parking with a 50-space concrete parking lot, while the fully fenced and landscaped grounds provide a professional ambiance.
Further enhancements include a 5-ton overhead crane, epoxy-coated floors in the office area, and ample storage space.
Built in 2005 and meticulously maintained, this warehouse is an exceptional choice for discerning businesses.








