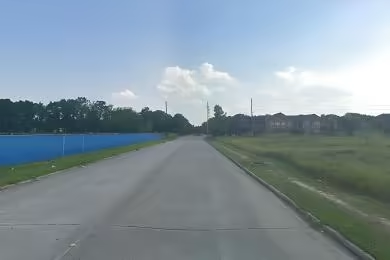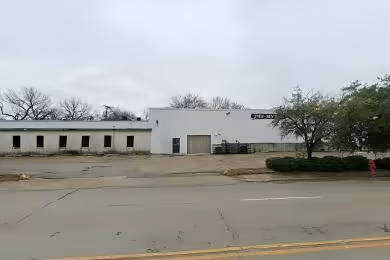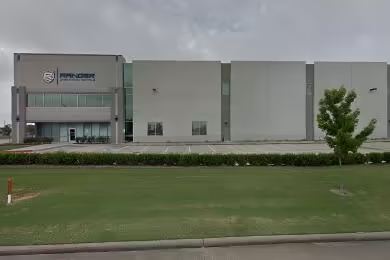Industrial Space Overview
This warehouse boasts an impressive 150,000 square feet of building area and sits on a vast 10-acre land area at 5421 Allison Rd. Constructed with durable concrete tilt-up, it features a generous 32-foot clear height and a spacious column spacing of 50 feet x 50 feet. The sturdy reinforced concrete floor is 5 inches thick.
For efficient loading, the warehouse is equipped with 10 truck-level loading docks complete with levelers and two convenient drive-in doors. Ample truck court space and parking are also available.
In addition to the expansive warehouse space, the property offers 5,000 square feet of well-appointed office space. It includes a welcoming reception area, private offices, conference rooms, as well as restrooms, a break room, and ample storage.
The warehouse is meticulously maintained with an ESFR fire sprinkler system, energy-efficient LED lighting, and a high-efficiency HVAC system. Security is ensured through a comprehensive system featuring cameras and access control. A fenced and gated perimeter further enhances the security measures.
Accessibility is a key advantage, with the warehouse offering direct rail access via its on-site spur line. It is also strategically located near major highways and transportation hubs, providing excellent connectivity. The site benefits from level topography, close proximity to skilled labor, and a wide range of amenities for employees and visitors.







