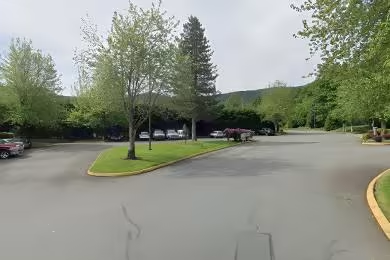Industrial Space Overview
Located between the I-5 and I-205 freeways, this property provides excellent access to major transportation routes. The surrounding area boasts a labor pool of nearly 2 million workers within a 30-mile radius, enhancing its appeal for businesses looking to thrive in a competitive market. With 227 standard parking spaces and additional trailer parking, Hidden Glen is equipped to meet the demands of modern industrial operations.
Core Specifications
Lot Area: 17.18 Acres
Office Space: 3,510 SF
Construction Type: Concrete Tilt-Up
Loading Docks: 61 Docks
Grade Loading: 3 Bays
Parking: 227 Spaces
Trailer Parking: 78 Spaces
Zoning: Light Industrial (LI)
Clear Height: 36’
Power Supply: 3,000 AMPs
Slab Thickness: 7”
Building Features
- Clear height: 36’
- Construction type: Concrete Tilt-Up
- Fire suppression: ESFR system
Loading & Access
- 61 dock-high doors for efficient loading and unloading.
- 3 drive-in bays for easy access.
- Ample trailer parking available.
Utilities & Power
Utility Features: ESFR sprinkler system for enhanced safety.
Location & Connectivity
Strategic Location Highlights
- Proximity to major highways (I-5 and I-205).
- Access to a labor pool of nearly 2 million workers within a 30-mile radius.
- Located in a cost-competitive business climate.



