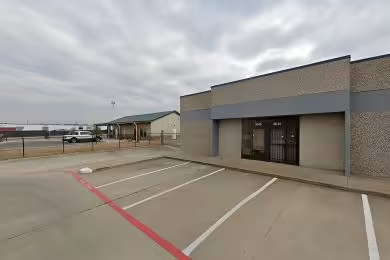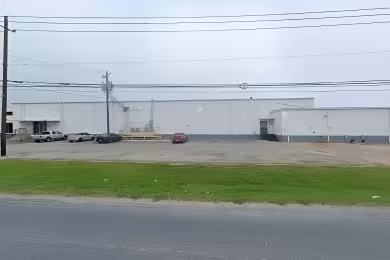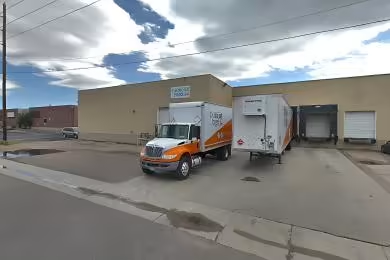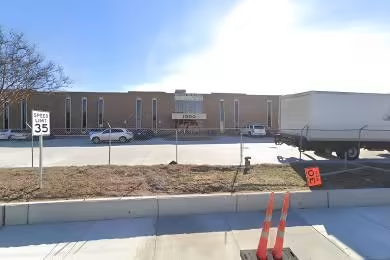Industrial Space Overview
The air-conditioned office space spans approximately 5,000 square feet, offering private offices, conference rooms, and a reception area with ample natural light. The warehouse space encompasses approximately 75,000 square feet, featuring column-free design, LED lighting, an ESFR sprinkler system, and heavy-duty concrete flooring.
The secure site includes a fenced yard with abundant parking and direct access to major highways. Its proximity to transportation hubs and light industrial zoning make it an ideal location for businesses. Key features include an efficient layout, state-of-the-art infrastructure, energy-efficient lighting, flexible floor plan, high-quality amenities, and on-site property management.








