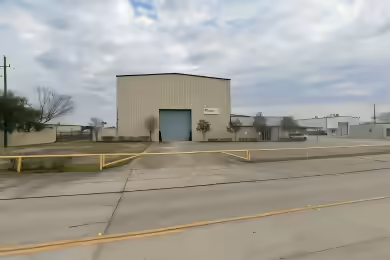Industrial Space Overview
Complementary to the office space is a 200,000 square foot warehouse built in 1979. Its tilt-up concrete construction ensures durability, while its 30-foot clear height and numerous loading docks facilitate efficient operations. The warehouse features advanced amenities such as an ESFR sprinkler system, LED lighting, and drive-in ramps, maximizing functionality. Ample parking for vehicles and trailers further enhances storage and logistical operations.
Conveniently located in a thriving industrial area, the property offers excellent infrastructure and accessibility. Its proximity to major distribution centers and transportation hubs makes it ideal for a wide range of industries, including manufacturing, storage, and logistics. The warehouse's heavy industrial zoning ensures compliance with various industrial requirements.








