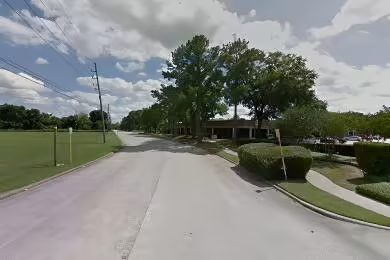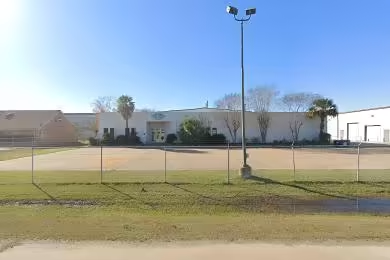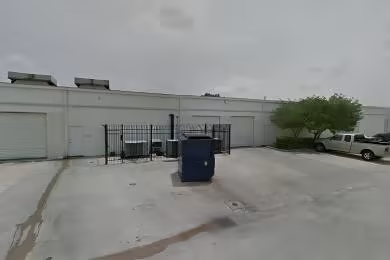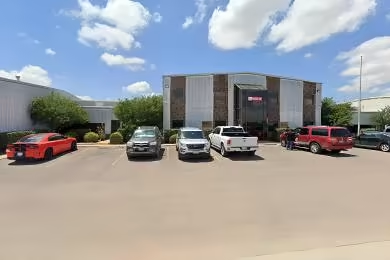Industrial Space Overview
The facility's column spacing of 50 feet x 50 feet allows for flexible floor plan customization. An ESFR sprinkler system and rooftop HVAC units ensure safety and comfort, while LED high-bay fixtures provide ample lighting.
The warehouse is situated on a sprawling 20-acre site with convenient access to major highways and transportation routes. On-site rail access via a rail spur with ample siding further enhances logistics capabilities. Ample parking for employees and visitors adds to the convenience.
Numerous amenities enhance employee well-being and operational efficiency. A dedicated 10,000 square foot office space provides ample workspaces. A large, modern break room with vending machines and seating areas offers a comfortable break area. Multiple restrooms are located throughout the facility for easy access.
A dedicated shipping and receiving area expedites inbound and outbound shipments. A secure tool crib stores tools and equipment, while an on-site maintenance shop facilitates minor repairs and upkeep. High-speed internet connectivity, energy-efficient lighting and HVAC systems, ample natural light, and a flexible floor plan further enhance the warehouse's functionality.
The ideal location near major retail and commercial centers makes this warehouse suitable for a wide range of distribution, warehousing, and logistics operations. For more details about this or other great properties, please reach out to us through the inquiry form.






