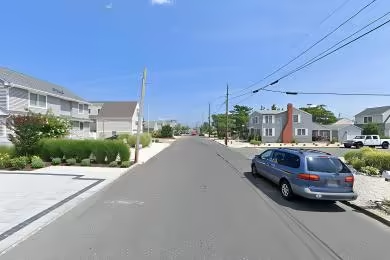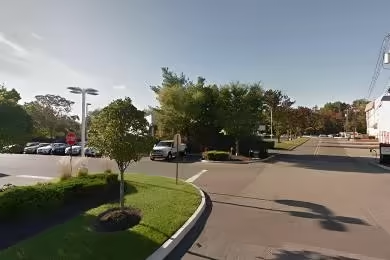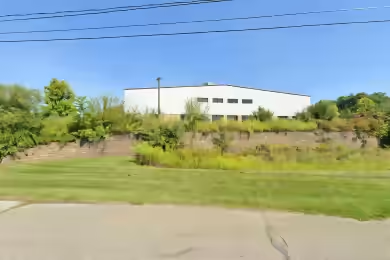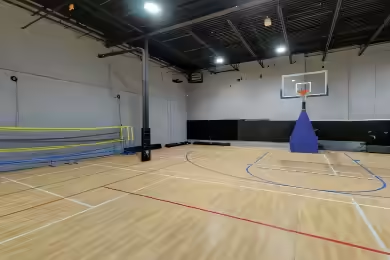Industrial Space Overview
33,000 SF INDUSTRIAL/WAREHOUSE available for lease in Hillside, NJ. This property features an 18,000 SF new structure with pre-engineered clear span 28' ceilings, high efficiency lighting, and a large cargo ramp. The internal load dock is capable of accommodating 53' trailers, making it ideal for logistics and distribution. The property also includes new overhead doors, a dry sprinkler system, and office space ranging from 800 SF to 2400 SF.
Core Specifications
Building Size: 33,000 SF. Lot Size: 0.76 AC. Year Built/Renovated: 1960/2020. Power Supply: 600 Amps. Zoning: HI - Heavy Industrial.
Building Features
Clear Height: 30’. Construction Type: Pre-engineered structure. Fire Suppression: Dry sprinkler system.
Loading & Access
- 1 Drive In Bay
- 2 Interior Dock Doors
- 1 Exterior Dock Door
- 20 Standard Parking Spaces
Utilities & Power
Utilities: City water and sewer. Heating: Gas. Power: 600 Amp service.
Location & Connectivity
Strategically located in Hillside, NJ, this property offers easy access to major highways and public transit, enhancing connectivity for logistics and transportation needs.
Strategic Location Highlights
- Proximity to major highways for efficient transportation.
- Access to public transit for employee convenience.
- Located in a heavy industrial zone suitable for various business operations.
Extras
Renovation potential for customized office space and layout adjustments.








