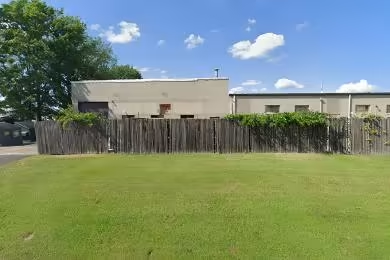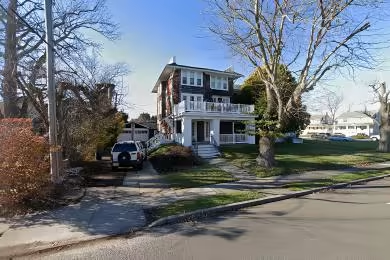Industrial Space Overview
This impressive structure boasts a footprint of 100,000 square feet, soaring 40 feet high. Exterior amenities include ample truck parking, drive-in doors, a secure perimeter fence, and brilliant lighting for enhanced safety.
Inside, the warehouse boasts generous column spacing, 35 feet of clear height, and a comprehensive sprinkler system. Heavy power supply and skylights enhance efficiency and create a bright work environment. Multiple office spaces, a break room, and restrooms cater to the needs of occupants.
Beyond the core features, this warehouse offers energy-efficient lighting, high-speed internet, central air conditioning, and 24/7 security monitoring. On-site property management ensures seamless operations.
Strategically located in an industrial hub with excellent access to major highways, rail lines, and ports, this site offers convenience for both workforce and distribution. Industrial zoning allows for a wide range of warehouse and distribution activities.
Currently occupied by a single tenant, the warehouse presents potential for subdivision into smaller units. Its expansive lot provides ample room for future expansion or additional storage. Regular upkeep ensures a well-maintained property.
Close proximity to amenities, such as dining, shopping, and public transportation, enhances the overall appeal of this exceptional industrial site.





