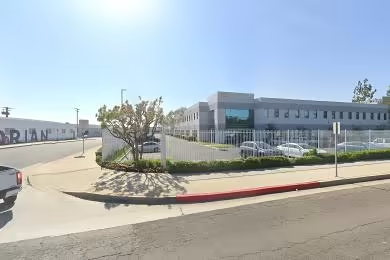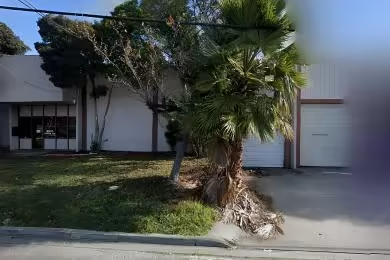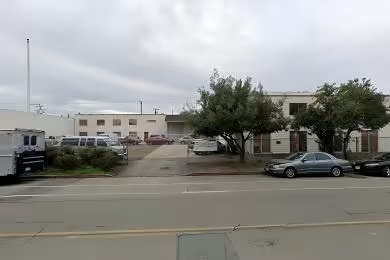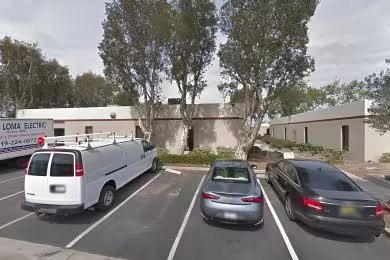Industrial Space Overview
Adjacent to the retail center is an exceptional warehouse facility designed for maximizing storage and distribution efficiency. Its state-of-the-art construction features durable metal panels and glazing for an eye-catching exterior. Ample loading docks, a drive-through canopy, and secure fencing ensure seamless loading and unloading operations.
Inside the warehouse, the expansive 250,000-square-foot space boasts a clear height of 32 feet, creating an open and airy environment. Adjustable racking systems provide flexibility for storing various items, while designated areas facilitate efficient inventory management and order fulfillment. The warehouse is fully equipped with LED lighting, an energy-efficient HVAC system, and a robust sprinkler system for enhanced safety.
Amenities extend to multiple restrooms and break rooms for employee comfort, as well as ample on-site parking for both staff and visitors. The beautifully landscaped surroundings include lush greenery and designated outdoor areas. Security cameras and 24/7 monitoring ensure the facility's protection, while a dedicated maintenance team proactively maintains its pristine condition.
To meet diverse business requirements, the warehouse offers customization options, including dedicated office space, mezzanine levels for additional storage, specialized equipment, and custom signage for branding purposes. This warehouse facility in Hesperia offers an exceptional blend of functionality, accessibility, and customization, catering to the storage and distribution needs of businesses of all sizes and industries.






