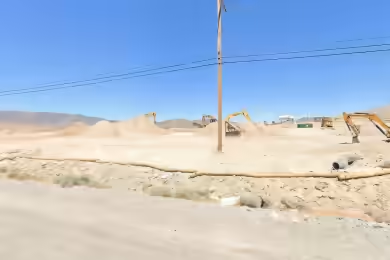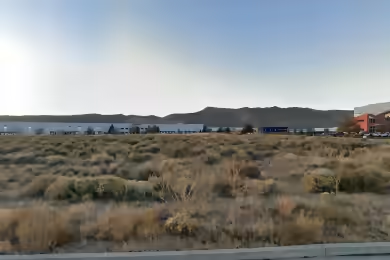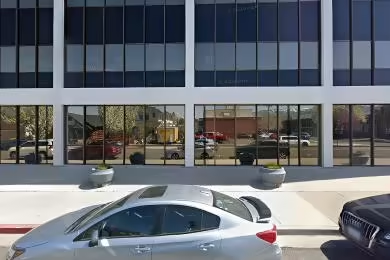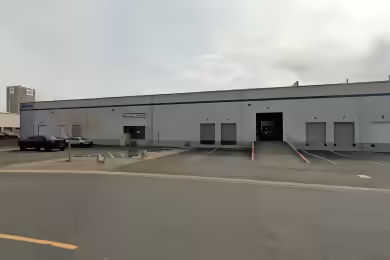Industrial Space Overview
This ±33,698 SF facility is expertly designed as a production lab, making it an ideal choice for businesses engaged in manufacturing, research, or specialized production. It includes ±6,024 SF of second-story office space, ±22,566 SF of lab/production area, and ±5,108 SF of warehouse space, all with HVAC. With 3-phase, 277/480 volts, 2,000 amps of power, 22’ clear height, an ESFR fire sprinkler system, and both a dock-high and grade-level loading door, it’s built for efficiency and safety. Zoned for industrial and professional use (IP).
Core Specifications
The building spans 33,698 SF and is situated on a 2.09 AC lot. Constructed in 2006 with reinforced concrete, it features an ESFR sprinkler system and is equipped with 2,000 amps of 3-phase power.
Building Features
- 22’ Clear Height
- HVAC throughout
- Insulated Roof
- Metal Halide Lighting
Loading & Access
- 1 Dock High Loading Door
- 1 Grade Level Loading Door
- 71 Standard Parking Spaces
Utilities & Power
3-phase power with 2,000 amps and 277/480 volts ensures robust electrical supply for various industrial applications.
Location & Connectivity
This property is strategically located with easy access to major roads and highways, enhancing connectivity for logistics and transportation. The proximity to public transit options further supports operational efficiency.
Strategic Location Highlights
- Proximity to major highways for efficient transportation
- Access to skilled labor in the Henderson area
- Growing industrial sector in the region
Security & Compliance
FDA approved for drug assembly and R&D, ensuring compliance with industry standards.
Extras
Renovation potential exists for businesses looking to customize the space to their specific needs.






