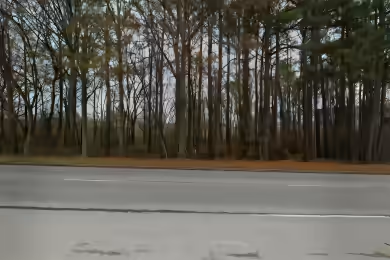Industrial Space Overview
Core Specifications
Lot Size: 137.00 AC
Year Built: 1976
Construction Type: Metal
Sprinkler System: Wet
Lighting: Halide
Water: City
Sewer: City
Heating: Electric
Building Features
- Clear Height: 32’
- Warehouse Floor: 8”
- Levelers: 32
Loading & Access
- Drive In Bays: 4
- Exterior Dock Doors: 40
- Standard Parking Spaces: 400
Utilities & Power
Location & Connectivity
Strategic Location Highlights
- Proximity to major highways for efficient transportation
- Access to local labor markets for workforce needs
- Located in a heavy industrial zone suitable for various industrial operations




