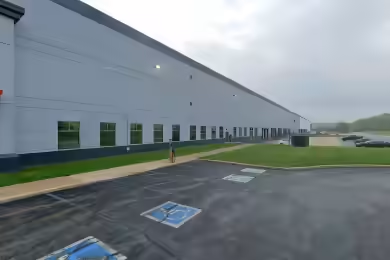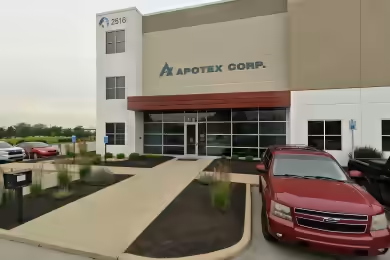Industrial Space Overview
Discover a prime industrial space at 1615 W McDonald St, Hartford City, IN, offering 117,454 square feet of versatile space. This property features a clear ceiling height ranging from 21’ at the eaves to over 29’ at the peak, making it ideal for various industrial applications. With seven loading docks and two drive-in bays, this facility is designed for efficiency and accessibility. The space is currently available for lease and includes 12,000 square feet of dedicated office space.
Core Specifications
Key specifications include a reinforced concrete construction, a wet sprinkler system, and a robust power supply of 2,500 Amps at 480/277 V. The property is zoned I-2 for industrial use, ensuring compliance with local regulations.
Building Features
Building features include a clear height of 29’6”, metal halide lighting, and a reinforced concrete structure, ensuring durability and functionality.
Loading & Access
- Seven dock-high doors for efficient loading and unloading.
- Two drive-in bays for easy access.
- Ample parking with 300 standard parking spaces.
Utilities & Power
Utilities include city water and sewer services, with natural gas supplied by Vectren. The property is equipped with a robust electrical system, providing phase 3 power for industrial operations.
Location & Connectivity
Strategically located in Hartford City, this property offers easy access to major highways and local roads, enhancing connectivity for logistics and transportation needs.
Strategic Location Highlights
- Proximity to major highways for efficient distribution.
- Located in a growing industrial area.
- Access to a skilled labor pool in the region.
Security & Compliance
Security features include a comprehensive fire suppression system and compliance with local building codes.
Extras
Additional features include renovation potential and flexible layout options to accommodate various business needs.








