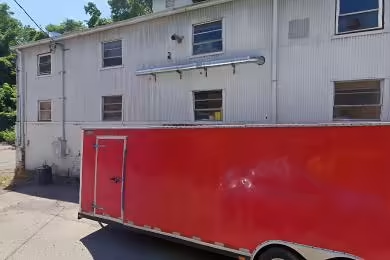Industrial Space Overview
Our Westside Drive warehouse provides ample space for your storage needs. With its substantial dimensions of 100,000 square feet and a generous clear height of 24 feet, the warehouse offers ample storage capacity. Its well-spaced columns, positioned at 50 x 50 feet intervals, provide unobstructed movement throughout the facility.
The warehouse is equipped with 12 ground-level dock doors, ensuring efficient loading and unloading. Additionally, two drive-in doors, measuring 12 feet wide and 14 feet high, allow for direct vehicle access into the warehouse. An ESFR sprinkler system and fire alarm system ensure the safety of your inventory.
The mezzanine level houses 2,000 square feet of office space, featuring a reception area, private offices, a conference room, a kitchen, and bathrooms. Ample truck parking, a fenced and gated property, and well-lit parking areas provide convenience and security.
The warehouse benefits from a HVAC system with rooftop units, maintaining a consistently controlled temperature. Ample electrical outlets throughout the facility ensure uninterrupted operations, and 480/277-volt, three-phase power provides ample energy supply.
Additional features include well-maintained concrete floors, efficient LED lighting, natural light through skylights, security cameras, and an access control system for enhanced security. Optional enhancements include a mezzanine level for additional storage or office space, a crane system with a capacity of up to 10 tons, high-speed internet connection, loading dock ramps, and a drive-through bay.





