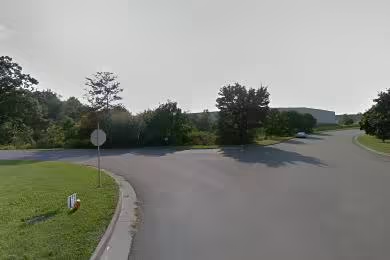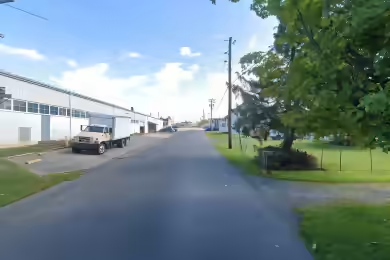Industrial Space Overview
The 10-acre site is fenced and secured, with ample parking for trailers and vehicles. The landscaped exterior creates a welcoming environment enhanced by mature trees and shrubs. The warehouse offers three-phase electrical power, natural gas, city water and sewer, and a comprehensive fire protection system.
Inside, the warehouse features 5,000 square feet of office space complete with a reception area, private offices, and a conference room. Other amenities include a break room with a kitchen and vending machines, restrooms with showers, and a security system with 24/7 monitoring.
LED lighting, a sprinkler system, HVAC system, and ESFR fire protection system ensure optimal working conditions. The warehouse also features cross-docking capabilities, ample natural light from skylights, and a meticulously maintained interior and exterior. Its convenient location provides easy access to major highways and transportation routes.
As a LEED-certified building, this warehouse prioritizes environmental sustainability. It incorporates energy-efficient design, uses sustainable construction materials, implements water conservation measures, and maintains a recycling program.
For more information about this and other exceptional properties, please reach out to us through our inquiry form.







