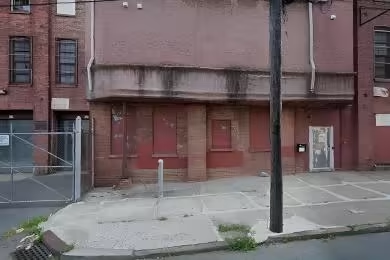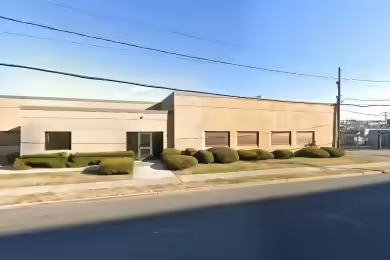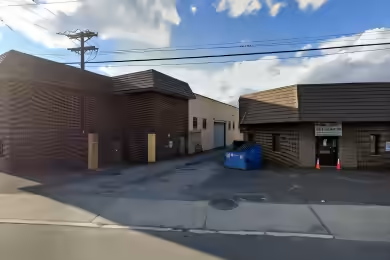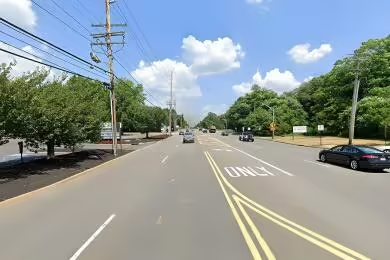Industrial Space Overview
10 Furnace St offers a remarkable opportunity for businesses seeking industrial space in a prime location. This 60,000 SF facility features a high bay area with ceiling heights ranging from 18’ to 28’, making it suitable for a variety of uses. The property is currently undergoing significant renovations, including modern lighting and white boxing of all warehouse areas, ensuring a fresh and functional environment for your operations. With immediate availability, this space is ready for your business needs.
Core Specifications
Building Size: 104,500 SF | Lot Size: 5.45 AC | Year Built: 1970 | Power Supply: 3,400 Amps, 480 Volts.
Building Features
- Clear Height: 28’
- Standard Parking Spaces: 50
- Partitioned Offices
- Shower Facilities
- Natural Light throughout the space
Loading & Access
- 3 Loading Docks
- 1 Drive Bay
- Immediate access to Route 46
- Less than 1 Mile to Route 80
- Short walking distance to NJ Transit Trains
Utilities & Power
3 Phase Power available, ensuring sufficient energy supply for various industrial operations.
Location & Connectivity
10 Furnace St is strategically located in Stanhope, NJ, providing excellent access to major highways including Routes 46, 206, and I-80. This location is ideal for businesses that require efficient transportation and logistics capabilities.
Strategic Location Highlights
- Proximity to major highways for easy transportation
- Access to public transit with NJ Transit trains nearby
- Growing industrial area in Northern New Jersey
Extras
Owner willing to lease with option to buy. The property also includes additional outside storage and parking areas suitable for employee parking and service vehicles.








