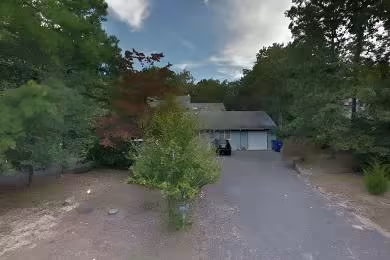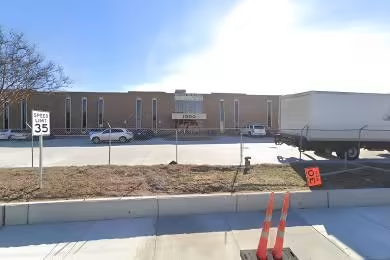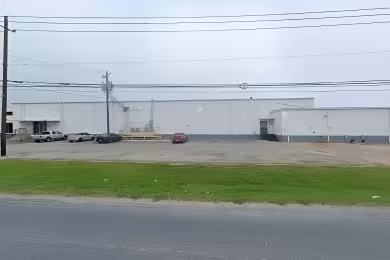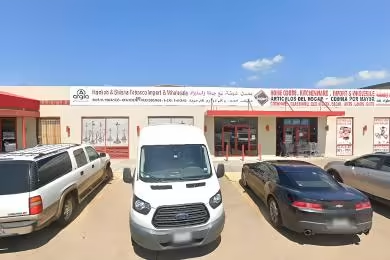Industrial Space Overview
The warehouse features numerous loading options, including 12 dock-high loading doors and 2 ground-level loading doors. It also includes 4 drive-in doors, allowing for efficient loading and unloading of goods.
Inside, the warehouse is meticulously designed with column spacing of 50 feet x 50 feet, providing unobstructed space for storage and equipment operation. The clear height of 24 feet, along with LED high-bay fixtures, ensures ample lighting and vertical storage capacity.
For safety and security, an ESFR sprinkler system and a fully fenced perimeter with a security gate are in place. Gas-fired unit heaters provide a comfortable indoor climate.
Exterior amenities include a paved parking lot with ample trailer and vehicle parking, dedicated truck lanes, and staging areas. A cross-dock configuration further enhances operational efficiency.
The warehouse is equipped with three-phase electrical power, natural gas, city water, and sewer. It also offers 6,000 square feet of office space, breakroom and restrooms, and ample storage and racking capacity.
Situated on a 10-acre lot, the warehouse has room for expansion. It has been meticulously maintained and is ready for immediate occupancy. The building can be customized to accommodate specific tenant requirements.





