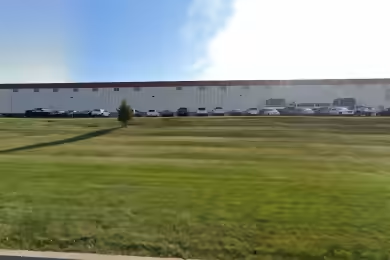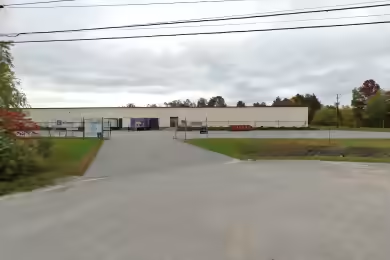Industrial Space Overview
Core Specifications
Building Features
- 34' average ceiling height
- 6” reinforced concrete floors
- 40' x 50' column spacing
Loading & Access
- 20 loading docks for efficient loading and unloading
- 5 oversized drive-in doors for easy access
- Located just five minutes from I-81
Utilities & Power
- ESFR fire protection
- 800 Amp/277/480 Volt, 3-phase electrical service
- Indirect gas-fired unit heaters
Location & Connectivity
Strategic Location Highlights
- Proximity to major highways for quick transportation
- Located in a well-established industrial park
- Access to a skilled labor pool in the area
Extras
- Renovation potential for customized layouts
- Large trailer lot available for lease




