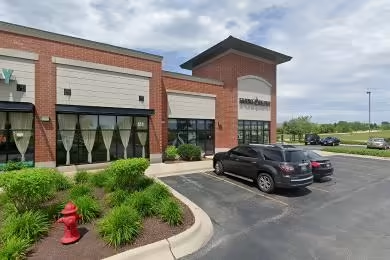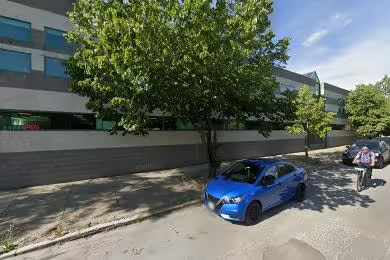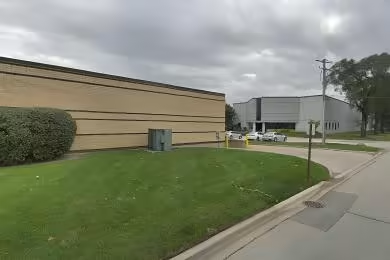Industrial Space Overview
Hanover Corporate Center, Building II offers a remarkable 29,668 square feet of industrial space available for lease. This Class A modern warehouse is situated in the highly desirable DuPage County, providing easy access to major freeways and highways. The facility is designed for efficiency and functionality, making it ideal for various industrial applications.
The property features a full build-out condition, ensuring that it is ready for immediate occupancy. With 5,565 SF of dedicated office space, this facility is perfect for businesses looking to combine operational and administrative functions under one roof. The space includes 3 drive-in doors and 4 loading docks, enhancing logistics and distribution capabilities.
Core Specifications
The building encompasses a total size of 80,705 SF on a 6.30-acre lot, built in 2001. It features a truck court measuring 125’ and is equipped with an ESFR sprinkler system for safety and compliance.
Building Features
- Clear height of 24’
- Column spacing of 40’ x 40’
- ESFR sprinkler system for enhanced safety
Loading & Access
- 4 loading docks for efficient loading and unloading
- 3 drive-in doors for easy access
- 67 car spaces available
Utilities & Power
Power supply includes 400 Amps at 480 Volts, suitable for various industrial operations.
Location & Connectivity
Located in DuPage County, this property benefits from its proximity to major highways, facilitating seamless transportation and logistics. The easy access to freeways enhances connectivity to surrounding areas, making it a strategic choice for businesses.
Strategic Location Highlights
- Proximity to major highways for efficient transportation
- Located in a highly desirable industrial area
- Access to a skilled workforce in the region
Extras
Renovation potential exists for businesses looking to customize the space to their specific needs.





