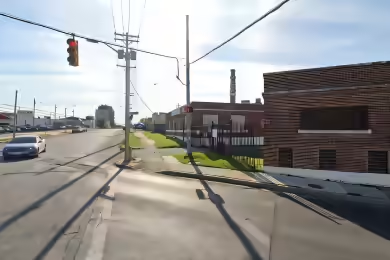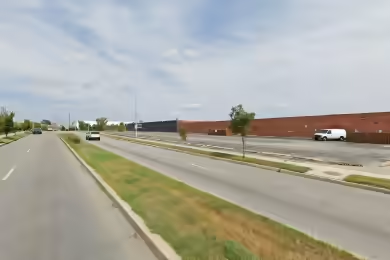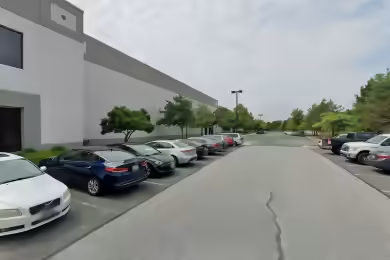Industrial Space Overview
Hanover Logistics Center offers an impressive 122,688 SF of industrial space, perfect for businesses seeking a strategic location in Hanover, MD. This property features a full build-out condition, ensuring that it is ready for immediate occupancy. With a clear height of 32’ and column spacing of 53’ x 50’, it provides ample room for various operational needs. The facility includes 21 loading docks and 2 drive-in bays, making it highly accessible for logistics and distribution operations. Additionally, the property is equipped with 1,750 SF of dedicated office space, enhancing its functionality for administrative tasks.
Core Specifications
Building Size: 122,688 SF
Lot Size: 13.00 AC
Year Built: 2024
Sustainability: LEED Certified
Construction: Reinforced Concrete
Truck Court: 120’
Sprinkler System: ESFR
Power Supply: 2,500 Amps, 277-480 Volts, Phase 3
Building Features
Clear Height: 32’
Column Spacing: 53’ x 50’
Standard Parking Spaces: 122
Loading & Access
- 21 loading docks for efficient loading and unloading.
- 2 drive-in bays for easy access.
- Located in a highly accessible area.
Utilities & Power
Power Supply: 2,500 Amps, 277-480 Volts, Phase 3
Water: County
Sewer: County
Heating: Gas
Location & Connectivity
Hanover Logistics Center is strategically located with easy access to major highways and public transit, ensuring seamless connectivity for logistics and transportation needs. Its proximity to key roadways enhances operational efficiency for businesses.
Strategic Location Highlights
- Proximity to major highways for quick distribution.
- Located in a growing industrial area.
- Access to a skilled workforce in the region.
Extras
Renovation potential for customized space layout.








