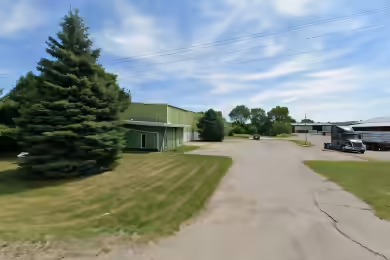Industrial Space Overview
This strategically located industrial building offers a unique opportunity for clients seeking a solid space for manufacturing or distribution. With up to 42,780 SF available, this property features approximately 6,592 SF of office space, including private offices, an open break room, and a conference room. The warehouse area boasts a large concrete mezzanine, updated LED lighting, and ceiling heights ranging from 18’6” to 25’6”.
Core Specifications
The suite is equipped with 400 A, 480 V three-phase power, with the potential to increase to 600 A, 480 V based on tenant needs. The property is sprinklered and features 2 internal docks and 1 drive-in door for easy access.
Building Features
- Clear Height: 24’
- Exterior Dock Doors: 13
- Standard Parking Spaces: 823
Loading & Access
- 2 Loading Docks for efficient loading and unloading.
- 1 Drive Bay for easy vehicle access.
Utilities & Power
480 V three-phase power available, with options for increased capacity based on tenant requirements.
Location & Connectivity
Located in Kentwood, MI, this property offers excellent access to major roads and highways, enhancing connectivity for logistics and transportation. The strategic location supports efficient distribution and manufacturing operations.
Strategic Location Highlights
- Proximity to major highways for easy transportation.
- Located in a thriving industrial area.
- Access to a skilled workforce in the region.
Extras
Renovation potential for customized office space and layout adjustments.


