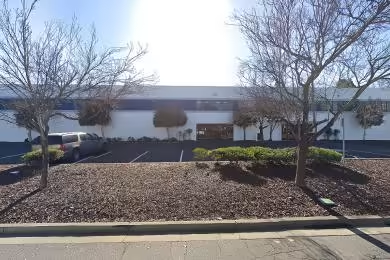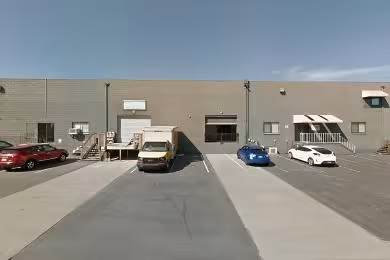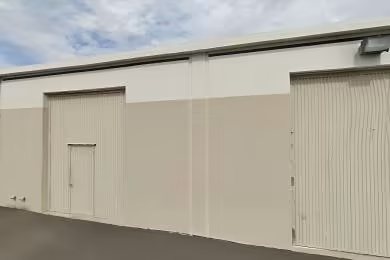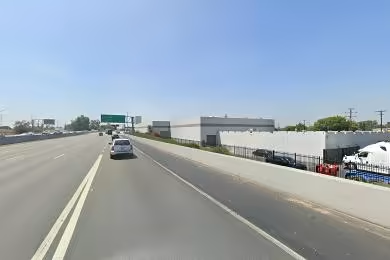Industrial Space Overview
The expansive warehouse area spans 135,000 square feet, complemented by a 20,000-square-foot office space spread over two levels. There is also a partial mezzanine offering an additional 10,000 square feet of storage or workspace. The warehouse is equipped with a state-of-the-art ESFR sprinkler system and energy-efficient LED lighting throughout.
The site encompasses 9.3 acres, secured by a chain-link fence with barbed wire and access gates. Ample parking is available with over 100 designated spaces for cars and trucks. The property offers utilities such as water, sewer, gas, electricity, and fiber optic internet.
The office area comprises a welcoming reception area, private offices with natural light, a well-equipped conference room, a comfortable break room, and well-maintained restrooms on both levels. It is equipped with a structured cabling system and fiber optic access. Security is ensured by a motion detection and camera surveillance system, and a passenger elevator provides easy access between floors.
Overall, this warehouse provides a comprehensive solution for warehousing and distribution needs, offering a modern and efficient facility in a convenient and accessible location.





