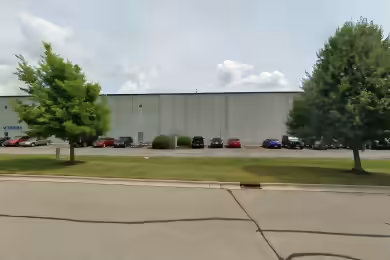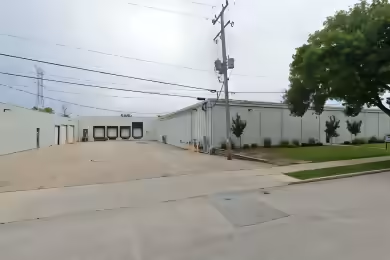Industrial Space Overview
Located in Grafton’s business park, this facility features LED lighting, 6” reinforced concrete floors, and the potential for floor drains. The building is designed with a clear height of 28’-32’, ensuring flexibility for various industrial applications.
Core Specifications
Building Features
- Single story building with customizable space.
- 28’-32’ clear height for versatile industrial use.
Loading & Access
- Dock-high doors available for easy loading and unloading.
- Convenient access to major highways including I-43.
Location & Connectivity
Strategic Location Highlights
- Proximity to I-43 enhances accessibility for shipping and receiving.
- Located in a growing business park, attracting potential clients and partners.
- Access to a skilled workforce in the Grafton area.





