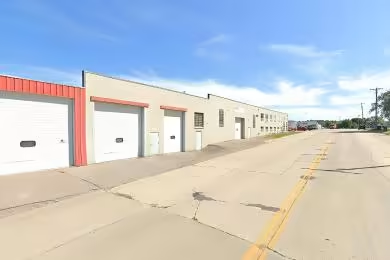Industrial Space Overview
The thriving industrial area offers easy access to transportation networks and major highways. Built in 1985, the warehouse spans 20,000 square feet, featuring clear span ceilings reaching 25 feet in height, heavy-duty concrete floors, and a sprinkler system for enhanced safety. The interior boasts three oversized dock doors for efficient loading and unloading, drive-in access, and 1,000 square feet of insulated office space with various offices, a conference room, and a break room.
Modern amenities include on-site parking, a security system with 24/7 monitoring, landscaping, and exterior lighting. The fenced and gated 2-acre property offers added security and expansion potential with the availability of adjacent land for purchase. The warehouse is suitable for manufacturing, storage and distribution, e-commerce fulfillment, logistics, and transportation businesses, thanks to its flexible layout and ample amenities.





