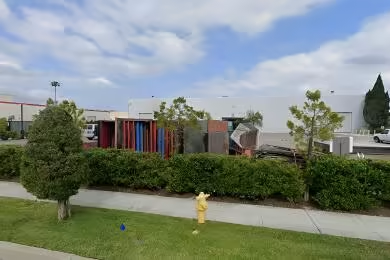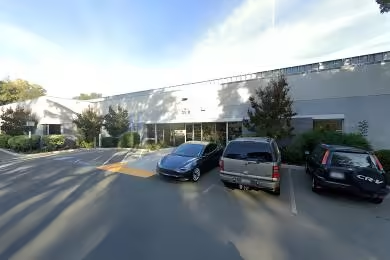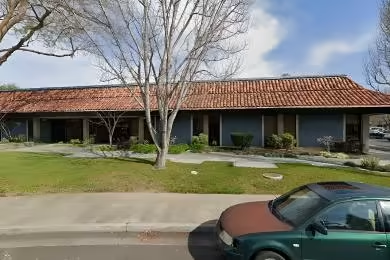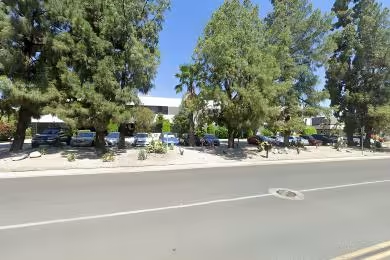Industrial Space Overview
Utilities include 3-phase, 480V power, public water supply, natural gas availability, and a public sewer system. The warehouse also has 2,000 square feet of office space with a reception area, private offices, a conference room, a break room, and restrooms.
Additional features include a sprinkler system throughout, LED lighting, an HVAC system with temperature control, ample parking for cars and trucks, and a convenient location near major highways and transportation hubs. It is within 5 miles of major retailers, restaurants, and amenities, with easy access to public transportation and close proximity to industrial and manufacturing zones.
The warehouse may also have ceiling fans for air circulation, a mezzanine for additional storage space, a built-in conveyor system for material handling, and racking systems available for rent or purchase. It can be customized to meet specific tenant requirements.





