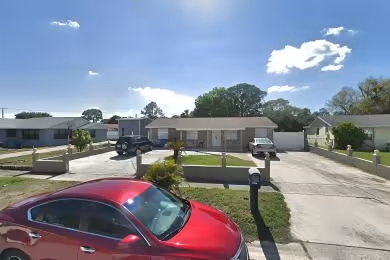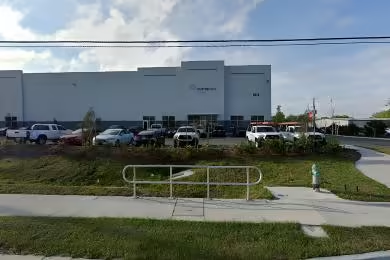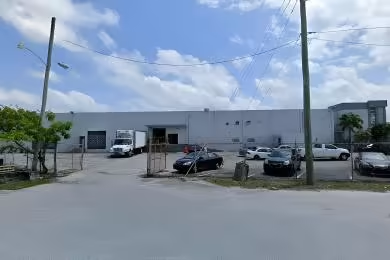Industrial Space Overview
**Warehouse Rental**
**Warehouse Specifications:**
* Address: 7111 Northwest 10th Place
* **Building Details:**
* Square footage: 150,000
* Floors: 1
* Ceiling height: 30 feet clear
* Column spacing: 50 feet x 50 feet
* Bay spacing: 50 feet x 50 feet
* Loading docks: 20 dock-high with levelers
* Drive-in doors: 2
* Sprinkler system: ESFR
* Lighting: LED high-bay fixtures
* HVAC: Gas-fired unit heaters
* **Site Details:**
* Lot size: 10 acres
* Parking: Ample on-site parking
* Access: Direct to major highways
* Utilities: Water, sewer, gas, electric
* **Additional Features:**
* Secured perimeter fencing
* On-site security
* High-speed internet
* Employee break area and restrooms
* LED lighting throughout
* Energy-efficient windows and insulation
* Cross-docking capabilities
* Nearby rail access
* Clear span design for flexibility
* Heavy-duty concrete floors
* Ample power supply
* Convenient location near amenities and transportation
* Zoned for industrial use






