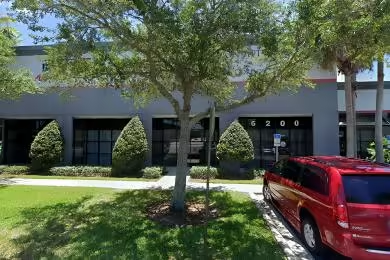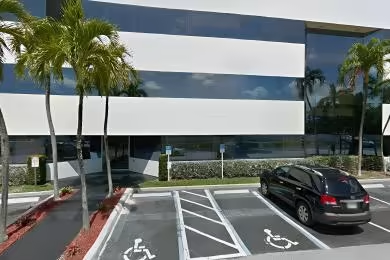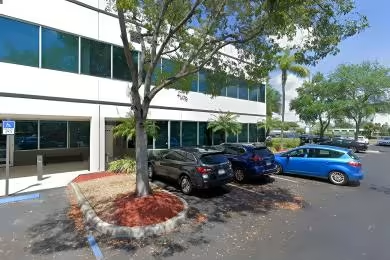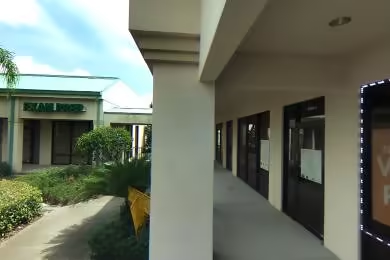Industrial Space Overview
The building boasts a Class A rating, with 277,950 square feet spread over two stories. Constructed in 2001, it features a 24'-28' clear ceiling height and column spacing of 45'-50' x 60'-100'. Its 40 dock-high doors offer convenient loading, while the ESFR sprinkler system ensures safety. LED lighting, zoned A/C, and 24-hour manned security provide modern amenities and peace of mind.
Situated on 16.5 acres with 1,200 feet of frontage on Broken Sound Parkway Northwest, the property offers direct access to I-95 and the Florida Turnpike. With ample parking spaces, it accommodates the needs of employees and visitors.
The building's tenant improvements include 10,000 square feet of office space and 267,950 square feet of warehouse space. Additional features include 2,000 square feet of mezzanine space, 4,000 square feet of refrigerated space, 1,000 square feet of freezer space, and a 40' x 40' column spacing.






