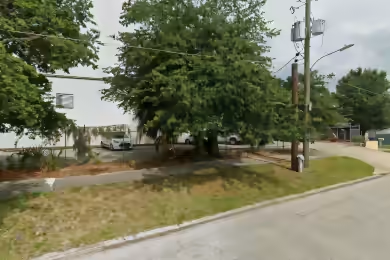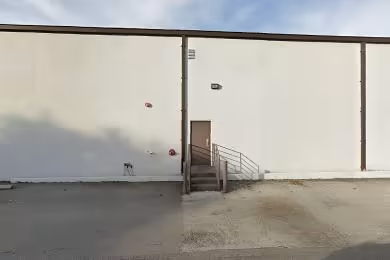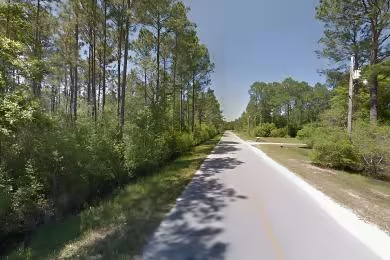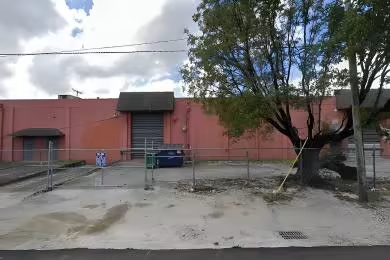Industrial Space Overview
**Warehouse Rental**
**Warehouse Specifications:**
**Location:** 129 NW 25th Ter
**Dimensions:**
* Building Area: Approximately 100,000 square feet
* Land Area: Approximately 5 acres
**Construction:**
* Concrete tilt-up construction
* Clear height of 28 feet
* Ample natural lighting
* Roll-up loading doors
**Features:**
* Modern office space with reception area, conference rooms, and private offices
* Breakroom and kitchen
* Restrooms
* Ample parking
* Sprinkler system
* Security system
* Fully air-conditioned
**Utilities:**
* Electric: Ample power supply
* Gas: Available
* Water: Municipal supply
* Sewer: Municipal connection
**Zoning:**
* Industrial zoning, allowing for various industrial uses
**Accessibility:**
* Convenient access to major highways and expressways
* Located in an established industrial area
* Close proximity to port facilities
**Condition:**
* Excellent condition
* Well-maintained and ready for immediate occupancy
**Other Notable Features:**
* Mezzanine area for additional storage
* Cross-docking capabilities
* Ample loading and unloading areas
* Drive-in access
* High ceilings suitable for racking and storage systems
* Energy-efficient design








