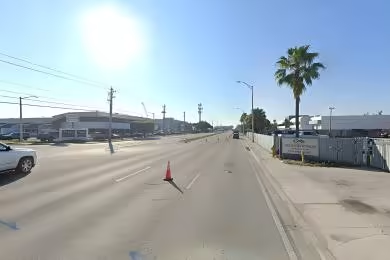Industrial Space Overview
Core Specifications
Building Features
- Clear height: 36’
- Column spacing: 54’ x 60’
- Warehouse floor: 7”
- Construction type: Reinforced Concrete
Loading & Access
- 96 dock-high doors
- 4 drive-in bays
- 135-foot truck court
- 181 car parking spaces
- 138 trailer parking spaces
Location & Connectivity
Strategic Location Highlights
- Prime I-75 access
- Proximity to major logistics and manufacturing firms
- Strong connectivity to the rest of the region


