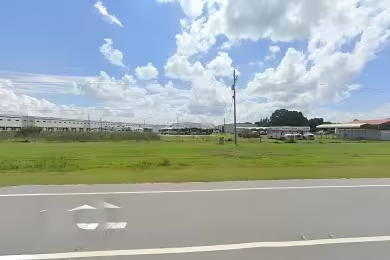Industrial Space Overview
The warehouse component features ample space with a clear height of 24 feet and column spacing of 50 feet x 50 feet. It comprises 10 dock-high loading bays and 2 grade-level openings, as well as 2 drive-in doors measuring 14 feet x 14 feet. A 26-foot ceiling height allows for efficient operations, while the metal roof provides durability. The warehouse is protected by an ESFR sprinkler system, ensuring fire safety.
The site encompasses 10 acres, offering a spacious paved area of 7 acres. It boasts a secured yard enclosed by fencing and controlled access for added security. Utilities include water, sewer, gas, and electricity, and ample parking is available for employees and visitors.
Zoned for industrial use (M-1), the property's location within a designated industrial park offers access to a skilled workforce. Its proximity to major highways simplifies transportation and logistics. The area is home to established businesses and amenities, and the downtown area is conveniently within minutes.
The building also incorporates sustainable elements, including energy-efficient lighting and HVAC systems, natural light from skylights, a stormwater management system, and an in-place recycling program. Additionally, 2,000 square feet of ground-floor office space with windows is available, along with a 500-square-foot mezzanine for additional storage or office requirements. Build-to-suit options are available upon request, and potential property tax abatements or incentives may be attainable.


