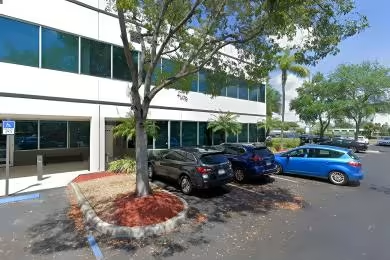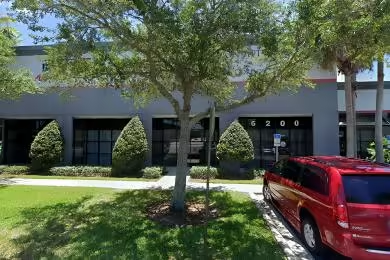Industrial Space Overview
For seamless loading and receiving operations, the warehouse features 10 dock-high loading doors and 2 grade-level loading doors. A spacious truck court offers ample room for truck maneuverability. Dedicated shipping and receiving areas ensure efficient product flow.
The modern office space spans 25,000 square feet and exudes contemporary elegance. Natural light floods the space, creating a bright and inviting atmosphere. A reception area greets visitors, while conference rooms, private offices, and open workspaces provide a flexible and functional work environment. The office space is fully equipped with a robust HVAC system, high-speed internet, and IT infrastructure.
The warehouse is equipped with top-notch storage and distribution capabilities. Racking and shelving systems maximize storage capacity. Cross-docking capabilities expedite product flow, and a real-time inventory management system ensures precise product tracking. Dedicated areas for packing, sorting, and shipping streamline operations.
Durable steel frame construction, insulated walls and roof contribute to energy efficiency. A sprinkler system safeguards against fire risks, while LED lighting optimizes energy consumption. Ample electrical power and gas service cater to demanding equipment requirements.
Strategically located on North Federal Highway, the warehouse offers high visibility and effortless access from major highways. Proximity to ports, airports, and rail lines ensures convenient transportation options. The labor force and population centers are within reach, providing a skilled workforce and potential customers.
Security measures include gated entry, 24/7 security surveillance, motion detectors, and intrusion alarms. Perimeter fencing and controlled access points further enhance security.
Additional amenities include ample on-site parking, break room and kitchen facilities, restrooms with showers, ADA-compliant design and access, and sustainable building practices that promote energy efficiency.





