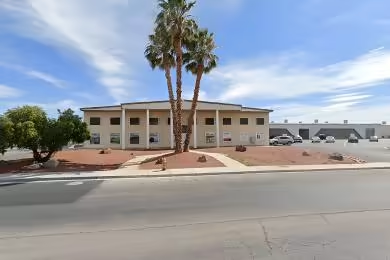Industrial Space Overview
Discover the Fernley Distribution Facility, a remarkable industrial space offering ±80,000 SF of flexible leasing options. This property is part of a larger 256,000 SF distribution/manufacturing building situated on a 14.87-acre parcel, providing ample room for your business operations. The facility features 8 loading docks and the potential for additional docks or drive-in doors, making it an ideal choice for logistics and distribution needs. Located in close proximity to major corporations like Tesla and Google, this facility is strategically positioned for success in Northern Nevada.
Core Specifications
Building Size: 256,000 SF
Lot Size: 14.87 AC
Year Built: 1997
Construction Type: Reinforced Concrete
Sprinkler System: ESFR
Power Supply: 3,000 Amps, 480 Volts, 3-Phase
Building Features
- Clear Height: 30’
- Column Spacing: 40’ x 40’
- Drive In Bays: 2
- Exterior Dock Doors: 30
- Standard Parking Spaces: 145
Loading & Access
- 8 Dock-high doors for efficient loading and unloading
- Ample trailer and auto parking available
Utilities & Power
Power Supply: 400 amps, 480 volt, 3-phase power available.
Location & Connectivity
Located near I-80, this facility offers excellent access to major highways, enhancing connectivity for transportation and logistics. The surrounding area is home to numerous high-profile companies, providing a robust business environment.
Strategic Location Highlights
- Proximity to major highways for easy transportation
- Located in a growing industrial hub
- Access to a skilled workforce in Northern Nevada
Security & Compliance
ESFR sprinkler system in place for fire safety compliance.
Extras
Expandable office space of 870 SF with private restrooms available.



