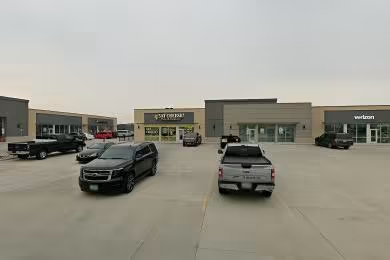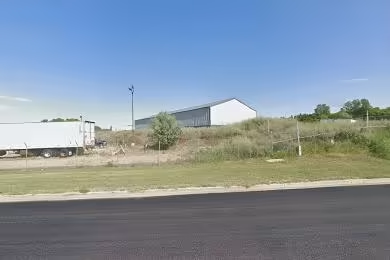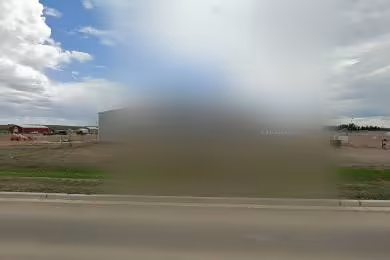Industrial Space Overview
Pristine warehouse located in the Fargo Industrial Park, offering 20,850 square feet of versatile space. This property features a large open warehouse area, ideal for various industrial uses. The facility includes 4 dock doors and 2 drive-in doors, ensuring efficient loading and unloading operations. With easy access to 12th Ave. N. and I-29, this location is perfect for businesses looking to optimize logistics and distribution. The property is available for lease under a Triple Net Lease structure, providing flexibility for tenants. Don't miss this opportunity to secure a prime industrial space in a thriving area.
Core Specifications
Building Size: 20,850 SF. Lot Size: 2.01 AC. Year Built: 1978. Sprinkler System: Wet. Heating: Gas. Water: City. Sewer: City.
Building Features
- Clear Height: 24’
- Exterior Dock Doors: 4
- Drive In Bays: 1
Loading & Access
- 3 Loading Docks for efficient logistics.
- 1 Drive Bay for easy vehicle access.
- Ample space for semis to maneuver.
Utilities & Power
Utilities: City water and sewer. Heating: Gas heating system. Power: Adequate power supply for industrial operations.
Location & Connectivity
Strategically located with easy access to major roads and highways, this property is positioned for optimal connectivity. Located near I-29, it provides quick routes for transportation and distribution, making it an ideal choice for businesses focused on logistics.
Strategic Location Highlights
- Proximity to major highways for efficient transportation.
- Located in a growing industrial area.
- Access to a skilled workforce in the Fargo region.
Security & Compliance
Compliance: Meets local building codes and safety regulations.
Extras
Renovation potential for customized space usage. Flexible layout to accommodate various business needs.





