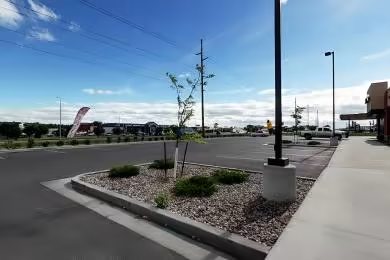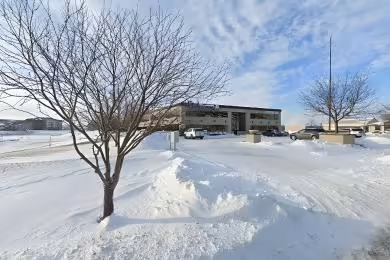Industrial Space Overview
An industrial warehouse with specifications including a 165,000 square foot building area, 30-foot clear height, 50-foot by 50-foot bay spacing, 25 loading docks, 4 drive-in doors, and ESFR sprinkler systems is available for rental. Unit heaters provide HVAC, and ample parking is available for trailers and vehicles within the secure fenced yard. Excellent natural lighting, heavy electrical power capacity, 4,000 square feet of office space, a break room, and restrooms are also featured. The warehouse is located in an industrial park, zoned for heavy industrial use, has concrete tilt-up construction, steel roof joists, 6-inch reinforced concrete floors, and is ADA compliant. It is close to major highways and transportation hubs, and property management is on-site.





