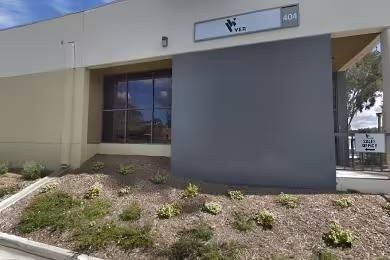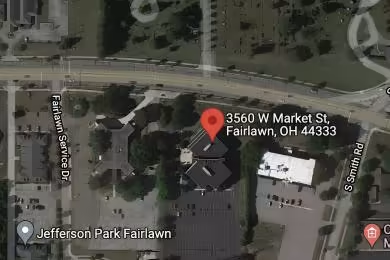Industrial Space Overview
With its 28-foot clear height, the warehouse offers ample space for various industrial uses. The property features 20 dock-high loading bays, 4 drive-in doors, a 1,000 square foot office area, and abundant parking for trucks and cars. Fully sprinklered and secure, it ensures a safe and protected working environment.
The property encompasses 10 acres of land, zoned for industrial use. Its proximity to major highways and public transportation provides easy accessibility. Situated within an established industrial area, it benefits from the well-developed infrastructure and skilled workforce of the region.
Concrete floors with a load capacity of 500 pounds per square foot, LED lighting, a multi-zone HVAC system, and roof-mounted solar panels enhance the warehouse's functionality and energy efficiency. Security cameras and a card access system ensure the property's protection. On-site maintenance staff ensures prompt attention to any issues.
Ample electrical power, a mezzanine for additional storage, and the option for custom tenant improvements provide a flexible space tailored to meet specific business requirements.
This prime location for logistics and distribution offers low operating costs due to its energy-efficient design. A secure and well-maintained facility, it is managed by a professional and responsive team.
Currently undergoing renovations, the warehouse is scheduled for occupancy in Spring 2023. Custom tenant improvements can be negotiated, and the property is available for sale or lease on flexible terms.





