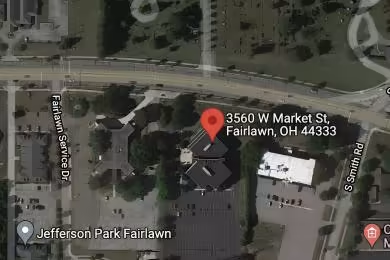Industrial Space Overview
The interior features concrete floors with expansion joints, a clear height of 24 feet, bay spacing of 50 feet x 50 feet, and truck-level loading docks with dock seals and levelers. For added convenience, drive-in ramps, a sprinkler system, and LED lighting throughout enhance functionality.
The mezzanine level offers approximately 2,500 square feet of office space, including a reception area, private offices, meeting rooms, and restrooms.
The exterior comprises a paved parking lot, fenced and gated perimeter, security cameras, and access control system. Utilities include three-phase electrical service (480V), natural gas, water and sewer, and high-speed internet connectivity.
For shipping and receiving, multiple loading docks with ample staging area and cross-docking capabilities are available. Rail access via CSX Transportation further enhances distribution options.
Operational features include forklift charging stations, overhead cranes with 15-ton capacity, railcar loading and unloading facilities, and integration with warehouse management systems (WMS).
Sustainability is a priority, with energy-efficient lighting and appliances, water-saving fixtures, and a recycling program in place. The property is zoned Industrial (I-1) and offers convenient access to major highways, ports, and airports.
Contact us using the inquiry form for more information on our exceptional warehouse and other available properties.




