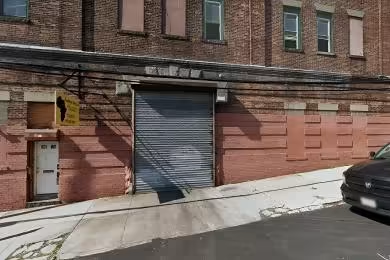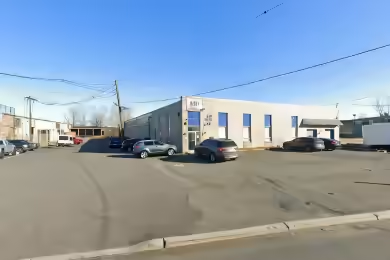Industrial Space Overview
101 Clinton Road offers prime industrial/flex space with sought-after outside storage opportunities. This 30,000-square-foot facility features 14-foot ceiling heights, five drive-in doors, and robust power capabilities. The building can be divided into 10,000-square-foot, 20,000-square-foot, or full 30,000-square-foot configurations. Significant renovations have been made to the property, including new heating and cooling systems (HVAC) and a brand-new roof. A new flood mitigation pump system running on backup generators has been installed to help keep the parking lot dry in storms. Spanning 5 acres, the site offers ample on-site parking and generous outdoor storage areas. Zoned LI (Light Industrial), the property is ideally suited for warehouses, industrial operations, or flexible-use tenants.
Core Specifications
Building Size: 30,000 SF
Lot Size: 5.00 AC
Year Built: 1961
Construction: Reinforced Concrete
Sprinkler System: Wet
Power Supply: 2,000 Amps, Phase 3
Zoning: I - Light Industrial
Building Features
Clear Height: 14’
Construction Type: Reinforced Concrete
Fire Suppression: Wet Sprinkler System
Loading & Access
- 5 Drive-In Doors
- Ample On-Site Parking
- Outdoor Storage Options
Utilities & Power
Power Supply: 2,000 Amps, Phase 3
Water: City
Sewer: City
Location & Connectivity
101 Clinton Road is strategically located just off Route 46, providing immediate highway connectivity with easy access to Interstates 80 and 280. It is within a 45-minute drive of LaGuardia Airport, Newark Liberty International Airport, and the Port Newark Container Terminal, ensuring seamless support for freight and air cargo.
Strategic Location Highlights
- Proximity to major highways for efficient logistics
- Access to a large labor pool in the surrounding area
- Located in a growing industrial hub
Security & Compliance
Compliance: Meets local zoning and building regulations.
Extras
Renovation Potential: Significant updates have been made, including new HVAC systems and roof.








