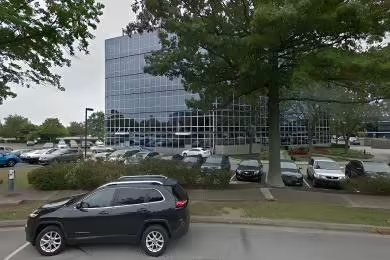Industrial Space Overview
The warehouse features a tilt-up concrete construction, offering durability and ample space with clear heights ranging from 28 to 32 feet and column spacing of 50 by 50 feet. It's equipped with 10 loading docks, 4 grade-level doors, an ESFR sprinkler system, LED lighting, and a floor load capacity of 500 psf. Gas-fired radiant heaters provide warmth, while ample power supply and high-bay lighting ensure efficient operations.
The 4.5-acre lot provides ample parking with 20 trailer spaces and 100 auto spaces, and is fenced and gated for added security. It offers easy access via two entrances off South Broadway and nearby rail siding. The property boasts 2,000 square feet of office space, a breakroom, restrooms, a security system, an intercom system, and a well-maintained landscape. Additionally, it comes equipped with warehouse racking, a forklift charging station, and a trash compactor for convenience.


