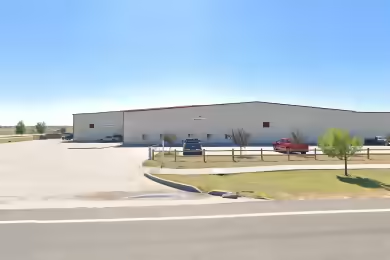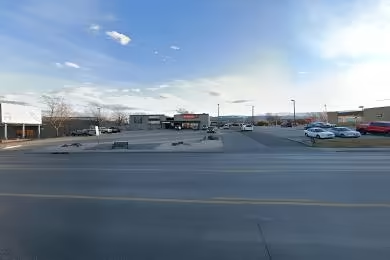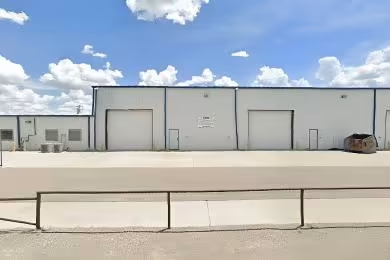Industrial Space Overview
Commercial property available for lease with approximately 27,000 total SF on 2.16 acres. This property features 20’ sidewalls, two 12’x14’ dock high doors, and one 14’x14’ overhead door. The space includes 1,800 SF of office space with a reception area, three private offices, a breakroom, and two restrooms. Located in a prime area with easy access to I-25 and Hwy 20/26, this property is ideal for various industrial uses.
Core Specifications
Building Size: 27,000 SF
Lot Size: 2.16 AC
Year Built: 1979
Construction Type: Masonry
Sprinkler System: Wet
Power Supply: 220 Volts
Zoning: HI - High Industrial
Building Features
Clear Height: 20’
Exterior Dock Doors: 2
Condition: Full Build-Out
Loading & Access
- 2 Drive In Bays
- 2 Loading Docks
- 20 Standard Parking Spaces
Utilities & Power
City power, natural gas, city water with septic for sewage disposal.
Location & Connectivity
Excellent location with easy access to major highways including I-25 and Hwy 20/26, providing convenient connectivity for logistics and transportation.
Strategic Location Highlights
- Proximity to I-25 for regional access
- Located in a high industrial zone
- Access to city utilities including power and water
Extras
Includes 1,800 SF of dedicated office space and is in excellent condition.





