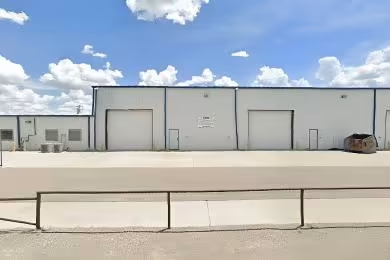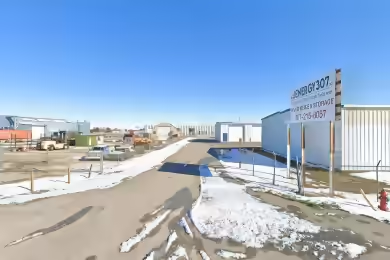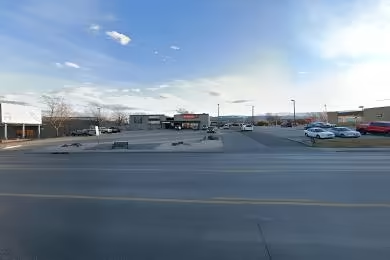Industrial Space Overview
This 25,252 SF industrial space at 2852 Christensen Rd in Cheyenne, WY, is designed for manufacturing and distribution users. The property features a modern office area of approximately 3,400 SF, complemented by a high bay warehouse space of 17,865 SF and a mezzanine of 3,953 SF. With a clear height of up to 35 feet, this facility is equipped to handle various industrial operations. The property is currently available for lease, providing an excellent opportunity for businesses looking to expand their footprint in a strategic location.
Core Specifications
The property boasts a total size of 82,494 SF, with a clear height of 35 feet, making it suitable for a variety of industrial applications. The facility includes 8 overhead doors for easy access and is equipped with 3-phase, 480V power for heavy industrial use.
Building Features
- Steel construction for durability.
- ESFR sprinkler system for fire safety.
- 35’ clear height for high bay storage.
Loading & Access
- 5 exterior dock doors for efficient loading and unloading.
- 1 drive-in bay for easy access.
- Ample parking available for staff and visitors.
Utilities & Power
- 3-phase, 480V power suitable for heavy industrial activities.
- City water and sewer services available.
Location & Connectivity
Located just off Interstate 80, this property offers excellent visibility and connectivity for logistics and distribution. The site is strategically positioned for regional distribution, being only 100 miles from Denver, CO, and benefits from high traffic counts on both Interstate 80 and Christensen Road.
Strategic Location Highlights
- Proximity to major highways for easy transportation.
- Located in a heavy industrial zone to support various business operations.
- Access to a skilled workforce in the Cheyenne area.
Security & Compliance
- Security system installed for enhanced safety.
- Emergency lighting for compliance with safety regulations.
Extras
- Fenced yard for secure outdoor storage.
- High-end trophy space for office use.
- Flexible layout to accommodate various business needs.






