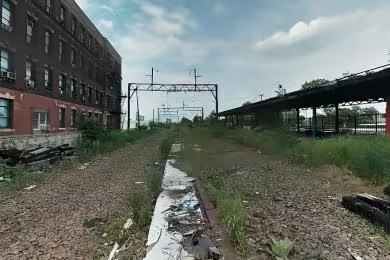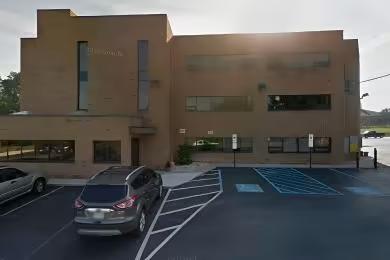Industrial Space Overview
Inside, the warehouse is equipped with 20 dock-high and 5 grade-level loading docks, ensuring efficient loading and unloading. Additionally, four drive-in doors provide easy access for vehicles. The ESFR sprinkler system and LED lighting system enhance safety and visibility within the space.
A spacious 10,000-square-foot office/showroom offers a flexible layout with private offices, conference rooms, and a welcoming reception area. High-quality finishes, including carpet, tile, and glass walls, create a modern and professional ambiance.
The extensive 12-acre site is strategically located within an industrial park, providing proximity to major highways for seamless transportation. The zoned industrial area allows for a wide range of operations, while utilities such as electricity, gas, water, and sewer are readily available.
Ample parking, 24-hour security, and an on-site truck maintenance facility add convenience and peace of mind. The fenced and gated yard offers secure storage, while break rooms and restrooms provide comfort. Rail access is also available nearby, providing additional options for transportation.
Tenant improvements can be negotiated to meet specific business requirements, with flexible layout options, mezzanine and racking installations, and customizable HVAC systems. This versatile warehouse is well-suited for distribution, logistics, manufacturing, and storage operations. Its modern amenities, desirable location, and well-maintained condition make it an ideal choice for businesses seeking a functional and efficient space.






